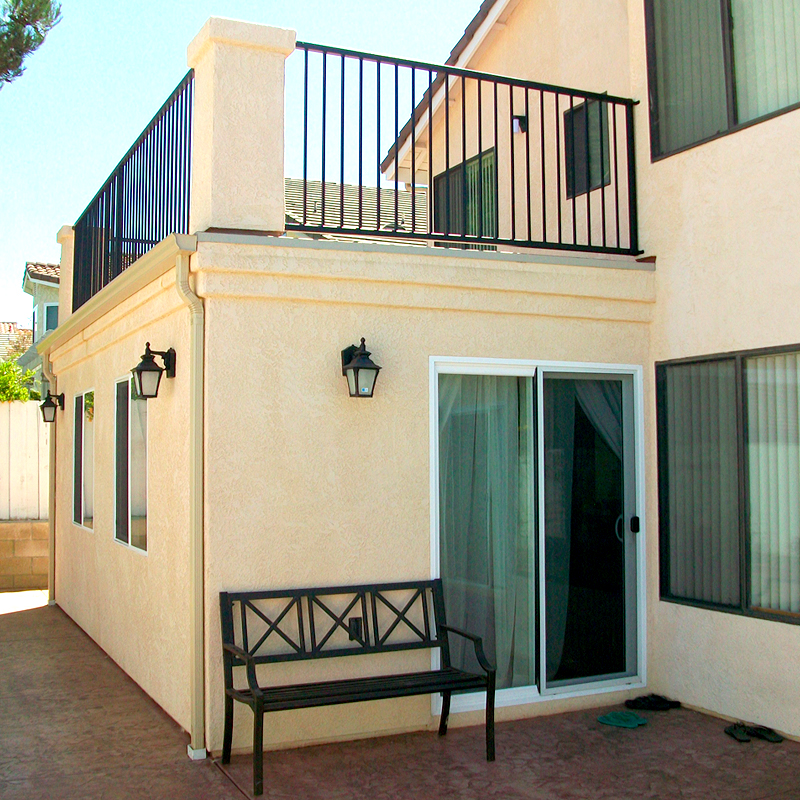Rear Home Additions

Adding space (& heart) to your home
Why might you consider a rear addition to your home? Maybe you’re expecting another child. Maybe a child is moving back home. Maybe your parents can’t live on their own anymore. Or maybe you want a sunroom or breakfast nook off your kitchen.
We hear it all the time when talking to new prospective clients, “We need more space in our home.” Upon further questioning, some people can’t really envision what that extra space will look like. Rear additions are an easy way to add space to your home by either extending the existing floor plan out 8 or 10 feet, which can often keep a very natural flow to your floor plan. You might add an extra bedroom, bathroom or transform your family room into a great room. With the extra space, you can open up a small kitchen that only served a functional role to create a new space for the family to gather. The choice is all up to you.
Expand your territory with a detached unit
Local statutes permitting, you can also build a detached addition. This might be the perfect solution if your children are in high school or college. Or perhaps you’re self-employed and are finding that you never leave your home office. A detached home office allows you to still work at home, but enjoy greater separation of work and the rest of life. With the detached addition comes the possibilities of turning that structure into an income property, or a space for elderly parents. Ritz Design Build has experience in researching local rules on the building of detached units.
Forging a greater connection to the outdoors
Building an addition that extends into the backyard or a detached addition gives you the opportunity to reimagine your home’s connection to the backyard. Sliding glass doors can open from the family room to an outdoor terrace, creating seamless indoor/outdoor living spaces—letting you experience that Mediterranean lifestyle that San Diego is famous for. Your home addition might also incorporate creating outdoor rooms for dining and cooking. Ritz Design Build has experience in hardscape, as well as partnerships with landscape designers.
We’ll work with you to create a beautiful and useful addition
Ritz Design Build will sit down with you to discover your needs and wants for a rear bump out addition. We can expand the family room to give you more space and also create additional storage space to help you organize your home more efficiently. The design will be a true collaboration, we’ll take your wants and wishes and make a few suggestions of our own, based on our almost 50 years of helping families create their dream homes.
Walk through your designs before we begin to build
If you’re like many people, you may have trouble translating blueprints into a visual image of what your addition will look like. At no extra cost to you, Ritz Design Build will render your design in full-color 3D. You’ll be able to see what your home looks like before we build it. You can “walk through” your home to see if the addition has the right flow. We want you to know, before you sign a contract and before we build.









