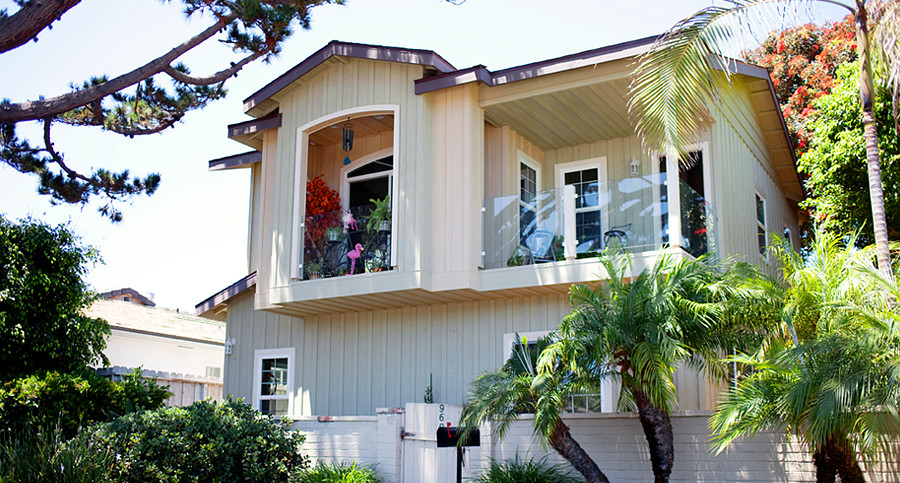
What’s the Cost Per Square Foot to Build A Room Addition?
This is a very popular question we often receive from homeowners looking to build a room addition. And it’s a difficult question to answer quickly over the phone without sounding like we’re trying to “dodge the question.” So hopefully this will help explain. The answer is: It varies. A better way to explain the answer is to use an example.
Example #1) A standard 40 sq. foot bathroom addition. Example #2) A standard 300 sq. foot family room addition. Even the bathroom in and of itself has so many variables. What kind of tub and/or shower is going to be installed? Who’s doing the painting? Is there tile on the walls or on the floor? What kind of tile? Obviously these other variables would undoubtedly change the cost per square foot depending on what you the homeowner would choose. But these variable costs aside, and just looking at these 2 examples as simple unfinished room additions (plans, permits, foundation, framing, drywall, ect.) it becomes easier to calculate our cost per square foot price.
However, and not surprising, the smaller, bathroom addition has a square foot cost that is much higher than the simple family room addition. It’s fairly obvious why too when we compare the 2 examples side by side. In both projects, there’s still the cost of plans and permits. Both projects require a foundation, framing, electrical. The bathroom requires plumbing, which is the only real difference other than the size. The biggest difference would be the cost of material. But we can see that a significant portion of the same amount of expenses would be incurred with the smaller project as in the larger. And in fact, the additional plumbing cost would make up for a lot of what would have been saved. But in the end, the costs for these 2 projects would be very close. In other words, the 40 sq. foot bathroom would cost about the same as a 300 sq. foot family room, making your price per square foot much, much higher with the smaller project.









