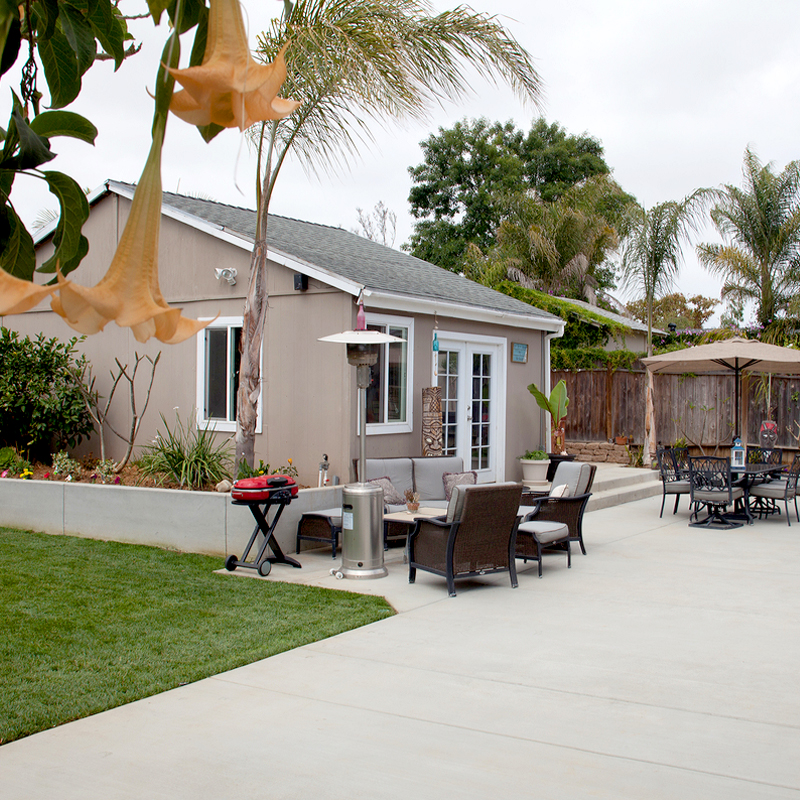Granny Flats & ADUs

“Granny Flat” is a term used to refer to a guest unit or studio on the same property as your house, to accommodate a nanny, family member, renter, or housekeeper. It provides a perfect balance of privacy, while keeping the occupants close enough to be involved in the family’s life. Sometimes referred to as a mother-in-law-suite, accessory apartment, guest house, accessory dwelling unit, or pool house, it’s an economical solution to a wide range of needs.
Years ago, multiple generations lived together in the same house. More and more families are beginning to bring this lifestyle to life once again. Perhaps your parents can no longer live independently, or an adult child needs help getting on their feet again. A granny flat or studio incorporates well into the modern family home. It provides privacy and allows extended family to live within the same property. As a homeowner, you have earned the privilege of creating a higher quality of life for you, your family and for generations to come. Bringing everyone together in one home is a great way to connect as well as provide economic strength for the future.
Worthwhile & Worth Value
A granny flat or studio addition is a worthwhile home addition – and in most cases, in the San Diego Area, it increases the value of your home. It can be used for the changing needs of a growing family- for example:
- Nanny Suite
- Housekeeping Suite
- Teenagers’ Retreat
- In-Law Suite
- Grandparents Suite
- Newly-wed Suite saving for their future
- Home office
- Rental income suite
Before you make your grandeur plans of building a Granny Flat by adding onto your home, or converting a garage or shed- you are going to want to do a bit of homework first. Depending on the jurisdiction you live in, there are certain regulations that limit size, location on property, and required parking that must be upgraded- and permits to acquire, for your granny flat. Many municipalities would love nothing more, than to make you tear the whole thing down and start all over! Unfortunately, all it takes is a call from a neighbor to turn your wonderful project into an expensive nightmare.
Please call the professional guest home builders at Ritz Design Build to find out the requirements in your area first. They will me happy to inform you of the steps to take and answer any questions or concerns you may have about starting your project.
Giving older parents the flexibility they need
Often, older parents are unable to maintain a property by themselves, however are not ready for assisted living. Bringing them into your own home allows them to maintain a degree of independence. Ritz Design Build can design a unit with separate entrance and even a wet bar kitchen, so folks can enjoy a cup of coffee or heat up a quick meal.
When building units for older family members, Ritz Design Build tries to incorporate flexibility into the design. Special need disability features can easily be incorporated for family members and provide heightened quality of life. We also build units, where family members can age into, including wider doors and easy access showers. We always keep in mind that living situations may change. Contingencies for the future are addressed in the design stage, with simple and realistic design. Ritz Design Build works with YOU, and incorporates the needs and desires into our work.
We are familiar with local municipality zoning
Laws governing the zoning for studios and granny flats in San Diego vary from municipality to municipality across San Diego County. Some call them granny flats. Others call them companion units. Sometimes a family member can live there, but you won’t be able to rent them as an income property. Ritz Design Build is familiar with the laws in your area. This will help us create a building plan that will meet your needs yet still pass the permitting process.
See it before you build it
Building an additional unit for a family member involves the opinions of many people. As a homeowner, you want to enhance your existing home. You also have your family members to consider. Ritz Design Build will listen to your needs and wants and make some suggestions. Over the years, we’ve built similar units for many extended families and can offer an innovative design that will take into account your needs, wants, and your budget. Our designer models floor plans in full-color 3D renderings. You’ll get an idea how the new addition will flow into your existing home. We want your full buy-in before construction begins.









